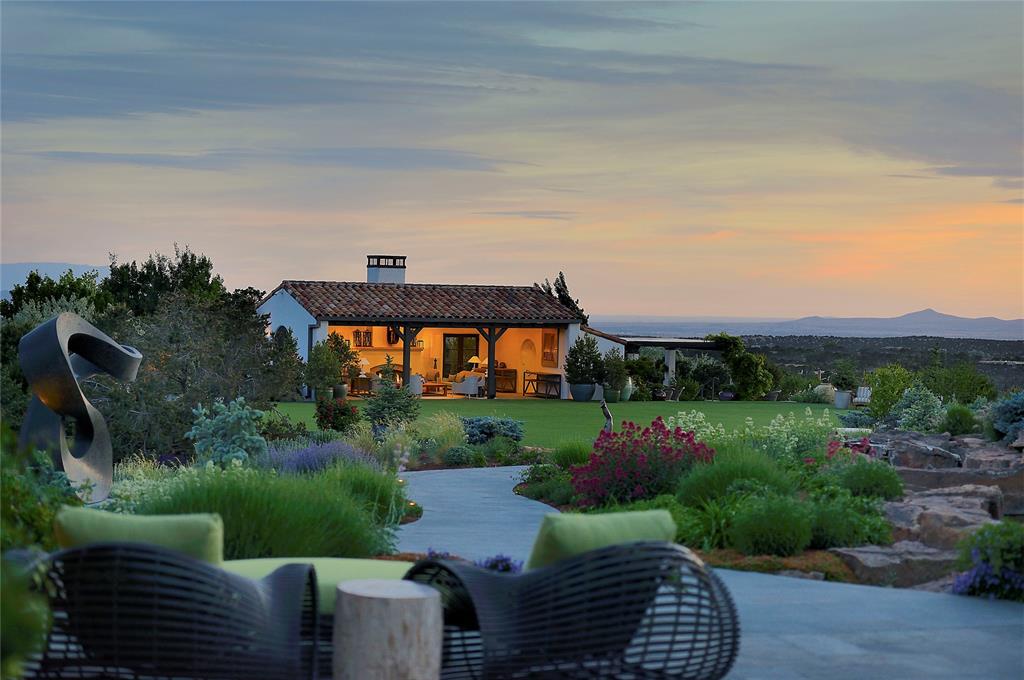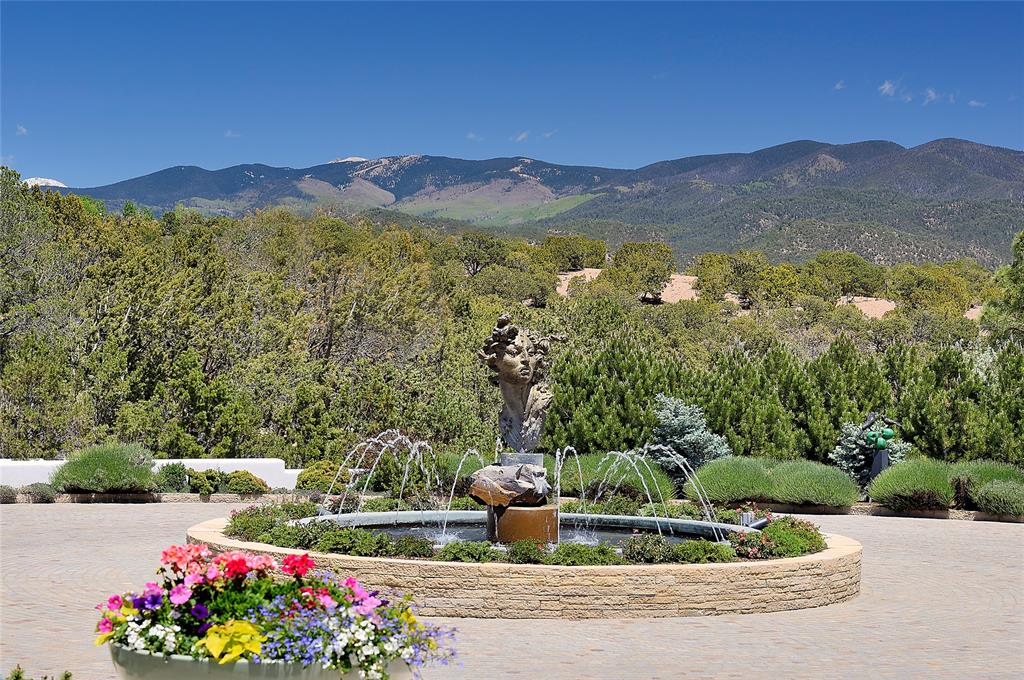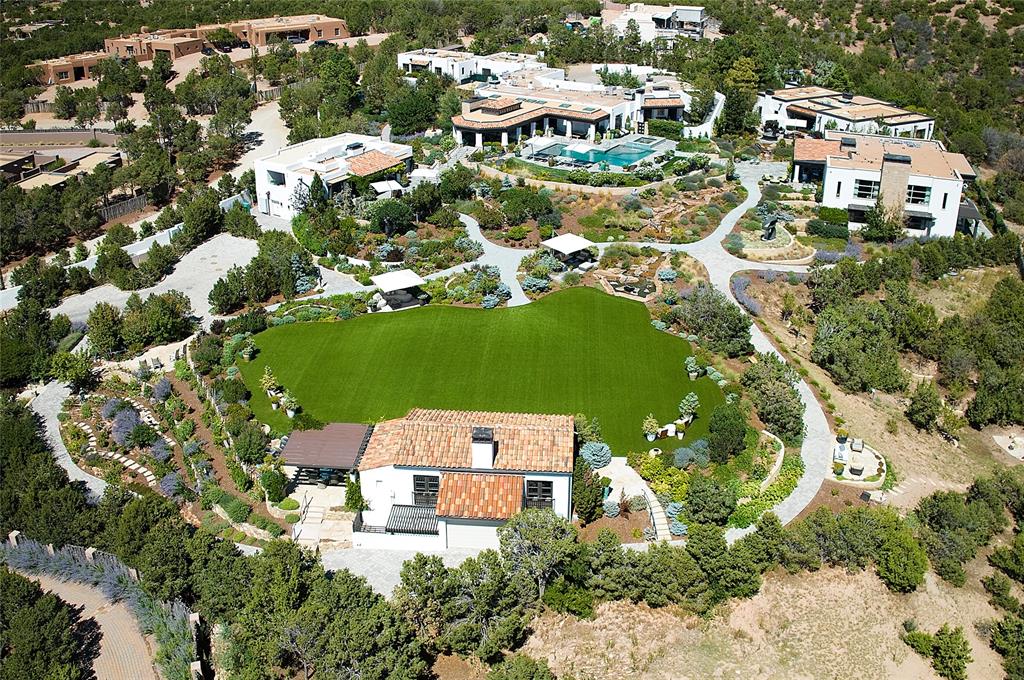Address Not Available
Audio narrative 
Description
Unprecedented and unparalleled, this magnificent compound is a private, self-sufficient retreat on a hilltop north of downtown Santa Fe. Occupying 3.7 acres, it encompasses four residences offering roughly 18,000 square feet of living space; 14 bedrooms; spa facilities, including a salon, massage room, impressively outfitted gym, sauna, ski locker room, fur storage; grand entertaining areas; three kitchens and five kitchenettes; a 600-bottle wine cellar; and an outdoor living and entertaining complex with an outsize portal, a heated swimming pool, and a 10-person spa. The property is lush with colorful landscaping, perennial & rose gardens, vegetable & herb gardens, dozens of fruit trees, scores of berry vines and bushes, a greenhouse, and a dazzling lawn and outdoor pavilion with a retractable screen and projector, creating a veritable open-air cinema. No comfort, convenience, or security has been overlooked, and this generational estate is a sophisticated haven for the most refined.
Interior
Exterior
Additional information
*Disclaimer: Listing broker's offer of compensation is made only to participants of the MLS where the listing is filed.
View analytics
Total views

Mortgage
Subdivision Facts
-----------------------------------------------------------------------------

----------------------
Schools
School information is computer generated and may not be accurate or current. Buyer must independently verify and confirm enrollment. Please contact the school district to determine the schools to which this property is zoned.
Assigned schools
Nearby schools 
Noise factors

Listing broker
Source
Nearby similar homes for sale
Nearby similar homes for rent
Nearby recently sold homes
Address Not Available, Santa Fe, NM 87501. View photos, map, tax, nearby homes for sale, home values, school info...









































